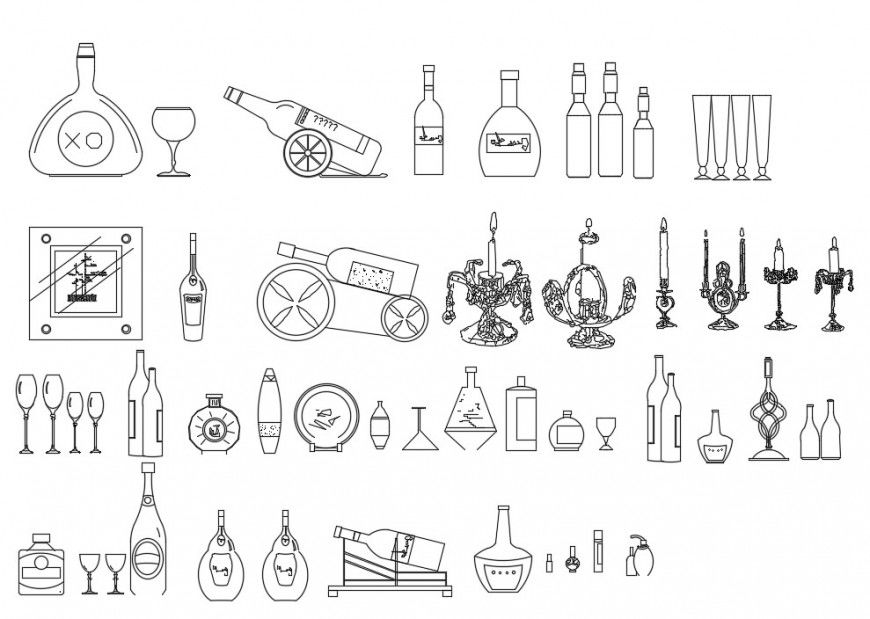CAd drawings details of front elevation of fancy bottles and glasses wardrobe
Description
CAd drawings details of front elevation of fancy bottles and glasses wadrobe blocks dwg file that includes line drawings of household blocks
Uploaded by:
Eiz
Luna
